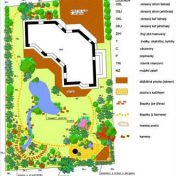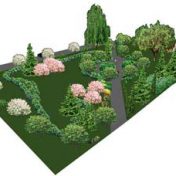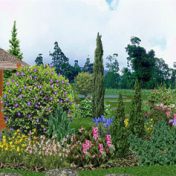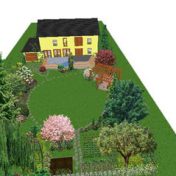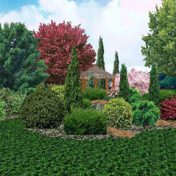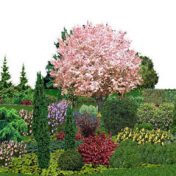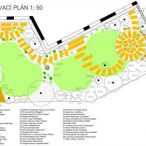Garden projects
Garden and landscape plans are created as a base for realization of planting and their coming maintenance.
Parts of the Project
Our plans are made on the computer so that we can bring more immagination about garden to our customers. Besides graphics we stress mainly the choice of species for local contditions. Our projects contain a wide range of trees, shrubs, perennials, bulbs, annuals and water plants. Their optimal number is selected according to individual demands of the garden, customer and later maintenance. Every project is divided into maps and text part. Their content depends on agreement between the customer and our firm.
Maps
Maps contain inventarization of trees and shrubs, few suggestions of movement and compozition, perspectives, 3D model, planting plan. Inventarization plan, movement and compozition plan and planting plan are drawn as groundplans.
Inventarization summarizes number and quality of plants in connection with their location on the property. Movement and compozition plan divides garden into parts according to functional and estetical views. The plan contains location of garden buildings, water elements, conception of paths and stones in the garden. For better imagination we create 3D model of your garden. You can see whole compozition from different sides, different angles, and also in top view. Your garden will show itself in all the seasons of the year.
The planting plan is basic for realization. All the plants are named in latin, you can easy find number of plants and their location. According to individual demands we can suggest you detailed solutions of pergolas, altans, slopes and water elements.
Text part
Text part describes suggested solution. There are mainly characteristics about ground formations, plants, technology of realization and maintenance, suggestion of budget.
Suggestion of the ground plan
We prepare for you a study of movement and composition, containing proportional allocation of materials, location of dominants and structure of used materials. The study includes representative areas, places to relax, playgrounds, everything according to the type of the garden and demands of the customer. In the study you find new shape of ground in contour lines, kinds and directions of the paths, location of stone and water elements, division of lawns and planted areas with marked types of various vegetation elements.
3D model
For better synopticity of the groundplan we offer you space model of the studied area so that you can see your garden from different angles and heights. Besides a charming walk you can see also its changes in the course of the year.
Planting plan
In stage that we have cleared the ground and space konception of the garden comes the heart of work of every garden architect and that is a planting plan. Due to it we put all our imaginations about the garden to life. We are playing with choosing right plants from a wide range of cultivars. Fitting plants are selected after proper considering of local conditions (climate, moisture, soil conditions, expozition), estetic factors and demands of plants for afterplanting care.
The planting plan contains latin names of the plants used and the number of it in the garden.
Characteristics of suggested plants
All the plants from the planting plan are summarized in a chart. The chart contents Czech and Latin name of the plant, kind of the plant (perennial, bulb, deciduous shrub) and main season of the aesthetics value (flowering period, turning colour of the leaves).
Technology of building a garden and a budget suggestion
The realization itself has to be done in a logic way considering local conditions and vegetation characteristics. The text includes technology of preparation of the ground, location of stone and water elements and methods of planting and establishing lawns.
Budget suggestion gives a survey of all the items in a chart with sizes and prices of the plants, other materials, work and transport.
